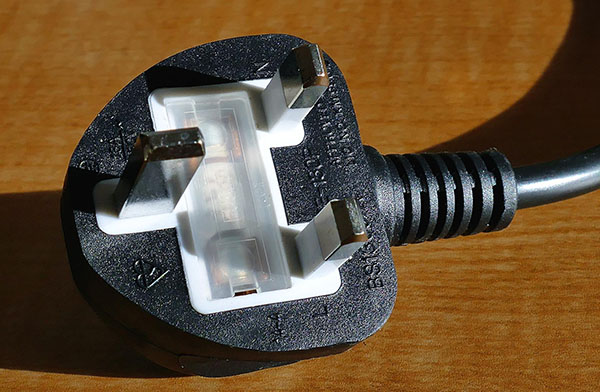Building regulations for electrical sockets: A guide

Faulty or misplaced electrical sockets, switches and outlets can have devastating consequences. According to Electrical Safety First, electricity is the cause of around 20,000 fires in UK homes every year, and in the year 2011 to 2012, this resulted in damage of £100 million to private property.
When it comes to installing and placing sockets, switches and outlets in your new residential development, you will therefore not be surprised to find that there are building regulations for electrical sockets. In particular, you will need to meet the requirements set out in Approved Documents M and P.
Approved Document M
Approved Document M refers to the access and use of buildings. When it comes to electrical sockets, outlets and switches, the focus is on their accessibility – all of them must be located so that they are easy to reach. This provision is in place so that people in wheelchairs or other disabled users can still easily access them.
Approved Document P
This document is more specifically focused on the building regulations for electrical sockets and other outlets. The requirements include making “reasonable provision” when designing and installing electrical installations so that people maintaining, operating and altering them will be protected from injury or fire.
Another key requirement is to build and construct properties in such a way that electric lighting points and sockets are provided to “ensure the health, safety and convenience of occupants and visitors”.
To meet these requirements it is of course necessary to have electrical work carried out by a certified electrician. Alternatively, the works carried out must be checked and certified when completed in order to ensure that all regulations have been met. The document also states that electrical installations should be designed and installed according to British Standard BS 7671.
What is the correct light switch height?
To meet Approved Document M, when it comes to light switch height, or the position of sockets and outlets, you need to make sure that they are reachable from a wheelchair.
Switches and sockets for lighting and other outlets should therefore be 450-1,200mm above the finished floor level. This doesn’t apply to uninhabited areas, such as garages, or kitchens. When it comes to light switch height, 450mm will probably be a little too low, so you may prefer to aim for 900-1,200mm above the floor.
Accessibility should also be considered for when you are installing switches in corners. To make them accessible for wheelchair users, they should be installed at least 350mm from the corners.
When it comes to kitchen socket height, or indeed any sockets positioned above work surfaces, aim to have a clearance of 100mm below the socket. This will help to prevent extreme flexation in the cables.
How many sockets should a property have?
When it comes to the number of sockets and outlets to be provided in a property, there is no legal minimum.
However, ensuring that there are enough sockets in each room is important from a safety point of view because we are increasingly using more electronics in the home. Providing enough sockets is therefore important to reduce the risk of overloading.
Electricity Safety First has therefore recommended the following:
| Room | Small (up to 12m2) | Large (more than 25m2) |
|---|---|---|
| Living room | 4 | 8 |
| Dining room | 3 | 5 |
| Single bedroom | 2 | 4 |
| Double bedroom | 3 | 5 |
| Kitchen | 6 | 10 |
| Study | 4 | 6 |
| Hallways/landing | 1 | 3 |
| Loft | 1 | 3 |
Get a quote
If you would like to arrange a quote for a structural warranty, please get in touch with us on 01603 218288.