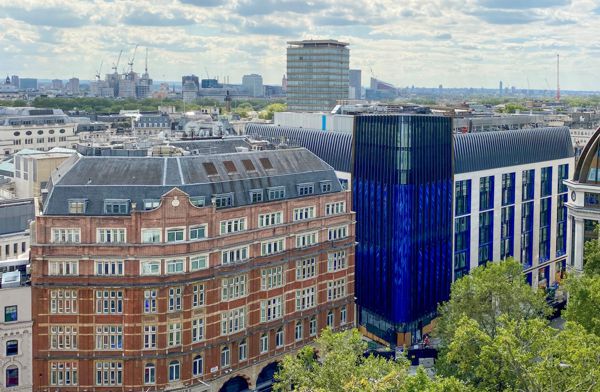The Londoner: A Case Study

Space is at a premium in any major global city, not least in the centre. But, with state-of-the-art engineering and agile design solutions, there is a new way to expand – and that’s downwards.
This case study looks at The Londoner, an exciting new development in the capital’s West End. Read on to find out more about this new building and the construction process, challenges faced, and innovative solutions.
Key facts:
Location: 38 Leicester Square, London.
Team: Woods Bagot and Arup.
Floors: 16 storeys, 6 below ground.
Overall size: 32,000m2, 51% below ground.
Depth: 30m.
Investment: £300 million+.
Construction commenced: August 2015.
Construction completed: The hotel opened in autumn 2021.
The Londoner: An Overview
Commissioned by hotel operator Edwardian Hotels, The Londoner is one of the deepest habitable commercial buildings in the world. It also has the deepest habitable hotel basement in London to date.
The hotel’s subterranean levels house a large ballroom, multifunctional meeting and event spaces, eateries, 2-screen cinema and a wellness floor featuring a swimming pool, spa and more.
Claimed as the world’s first ‘super boutique luxury hotel’ it aims to be something of an ‘urban resort’, carefully curating high-end design, art and innovation in one deluxe experience.
There are 350 guestrooms and suites in total. All located above ground, they offer luxury accommodation and stunning views over London.
Plus, there’s a rooftop bar offering vistas of the capital.
Challenges

Obstacles (some literal) abounded for the architects and construction teams working on The Londoner. With construction taking place on the site of a former cinema, space was among the biggest challenges. The brief was to maximise this unique location’s potential and value.
One of the biggest challenges was planning. St Paul’s Cathedral viewing corridors limited the hotel’s height while planning authorities stipulated that the cinema had to be reinstated within the building. If The Londoner was exclusively above ground, there wouldn’t have been enough space to create a profitable hotel. Hence the downward expansion.
With that in mind, before construction could commence, around 75,000m3 of clay and soil had to be removed from a site measuring roughly 50m by 50m.
Victorian brick sewers also needed diverting and telecoms cabling rerouting. Plus, with the basement right next to a UK Power Network high-voltage supply tunnel, meticulous computer modelling and tunnelling know-how was needed to ensure these weren’t affected during construction. This was also the case to ensure no damage was caused to adjacent historic properties during the construction process.
Plus, the structure is supported by 6 55-ton steel trusses. Manoeuvring these through Central London and into the building took place at night and required careful logistics planning and precision.
Innovation
Agile solutions were the order of the day for this project, which aims to pioneer sustainable luxury. Innovative achievements in both engineering and design totally transformed a limited site creatively and in line with current thinking and sustainability.
In fact, The Londoner has secured an Excellent BREEAM rating and boasts 30% less carbon usage than regulations require. On the strength of this, it has secured a Green Loan for £175 million from a major bank, a first for hospitality.
The Londoner boasts advanced digital connectivity, installed within and throughout the hotel. This will ensure it meets future needs and changes head-on in years to come.
Planning an Ambitious Property Development Project?
Contact the One Guarantee team to find out more about our AA-rated warranties. We can ensure you have the right protection in place, whether you’re building above or below ground!
Photo credits:
The Londoner - Exterior, Adrian Houston
The Londoner - Staircase, Andrew Beasley
Sources:
www.edwardian.com
https://www.building.co.uk/buildings/projects-the-londoner-leicester-square/5103583.article