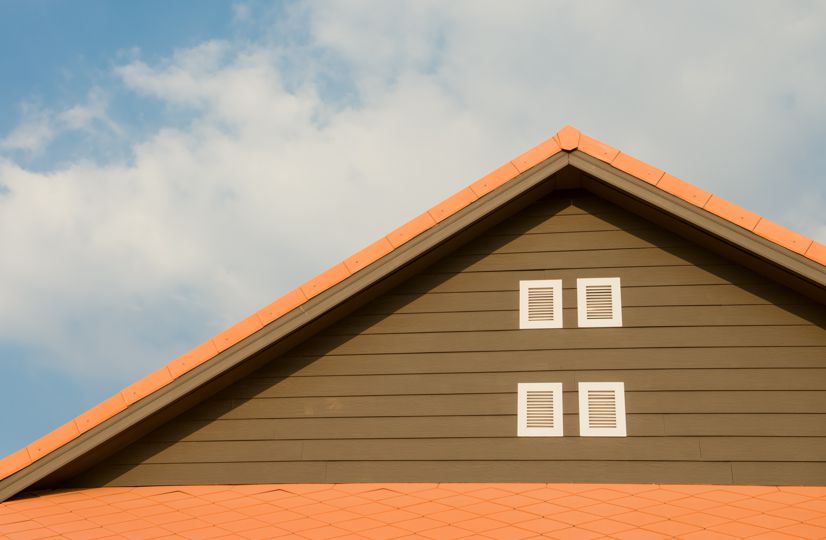What is a roof truss?

Most people are familiar with the term ‘roof truss’, but do you know exactly what a roof truss is?
We should start by saying there are various types of roof truss. As a general rule of thumb, however, a roof truss is a very strong frame that supports any roof. It is usually (but not always) made of timber, fastened in triangular shapes with nails, bolts or pegs [1].
This structure operates as a single supporting entity to spread the load, ensuring roof bracing and even weight distribution [2].
Different types of roof trusses
Roof trusses can come in almost any size and shape to suit specific building and roof designs. There are too many types to list in this article, but here are some of the most common:
Among the most popular types are king post and queen post trusses [3]. These are among the most tried and tested because they are strong and long-lasting.
Larger buildings might be supported by fink trusses while vaulted ceilings often benefit from scissor trusses (sometimes called vaulted trusses) or raised tie trusses [4].
Loft trusses are often installed to make attic spaces usable, too. This design removes the need for vertical supports running down the centre of the attic so it can be used as an extra room [5].
Rafters vs trusses
Understandably many people get confused between rafters and trusses. Essentially, both do the same thing and support the roof.
Trusses might cost more due to the engineering required and sundry fitting expenses like cranes. However, once on site, they can be lowered into place, which means they don’t need skilled workmen to spend hours on site in the way that rafters do [6].
Roof trusses are mostly designed and engineered for each project and prefabricated off-site. If the building is not overly complex the design is therefore easier and cheaper to install.
Rafters are planks or beams of wood that run down from the roof ridge or peak to the outside walls. Rafters tend to be built on-site and require skilled workers to measure and fit in situ, taking a bit longer, potentially increasing the costs.[7]
Why roof trusses are integral to structural stability
Rigid roof trusses date from medieval times. The tension and compression – or push and pull – elements manage and transfer the weight of the roof or floor structure above. They provide a framework that channels lateral forces and disperses weight onto the major supporting walls – usually external.
Structural integrity is only guaranteed if engineered in the correct way and signed off by a qualified person. Any change not professionally undertaken could result in an unstable roof.
Roof truss problems
Of course, there is potential for things to go wrong with roof trusses. Regular inspections or checks are useful to ensure the integrity of the structure. For example, water ingress can cause damp, leading to structural damage. The same is true from insects or rot. Ventilation is therefore needed to prevent condensation.
Similarly, joint failure can occur if older wooden pegs rot or are eaten by woodworm, potentially causing joint movement or opening. [8]
Speak to One Guarantee today
If you’d like to know more about our building warranties, which can provide cover for roof defects, give us a call on 01603 218288 today!
Sources
[1] [2]www.aberrooftruss.co.uk/should-i-get-a-roof-truss-or-rafters/
[3] [4] www.minera-rooftrusses.com/types_of_roof_trusses.html/
[5] www.aberrooftruss.co.uk/guide-to-attic-truss/
[6] www.aberrooftruss.co.uk/should-i-get-a-roof-truss-or-rafters/
[7] www.aberrooftruss.co.uk/should-i-get-a-roof-truss-or-rafters/
[8] www.diydoctor.org.uk/projects/roof_trusses.htm
Further reading
Trussed Rafter Association: www.tra.org.uk
Homebuilding & Renovating: www.homebuilding.co.uk/advice/roof-structures-explained,
www.planningportal.co.uk/info/200130/common_projects/47/roof/8